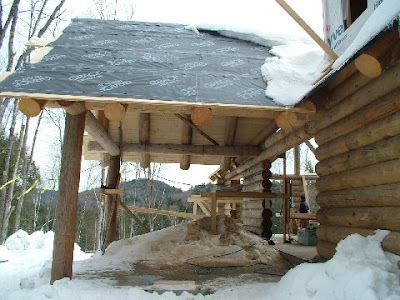

Here's a series of images taken yesterday on a quick jaunt with my parents up to the lodge site to see the progress. Brad, our builder, has (almost) finished with the log portion of the house - just a few dormer "rafters" left for him to set in place. This last section over the kitchen was the most difficult for him. Although our logs were cut to length and grooved at the mill, almost every joint in the home was hand cut on site - and the roof logs were the most complex because of all the angles involved. The complexity of the design, plus the 6+ feet of snow that has fallen in Chesterfield this winter have not made things easy four our intrepid builders. But, things are looking up - they will be indoors soon, and Spring is right around the corner.







